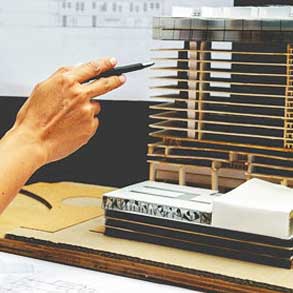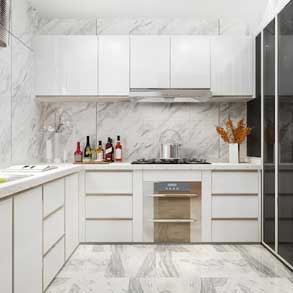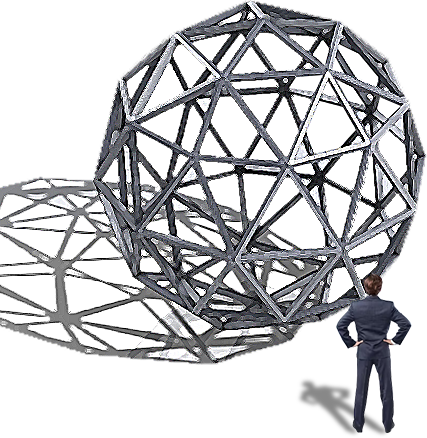
Transform Your Projects with Expert CAD Drawing and 3D Services
MokshCAD’s CAD – 2D/3D service fuses innovation with impeccable craftsmanship. With a keen understanding of the intricate nuances of design and architecture, our adept team can effortlessly comprehend your visions, transforming them into precise 2D and 3D CAD drafts. Leveraging modern technology and rich expertise, we promise drafting services that meet and consistently surpass industry benchmarks. Moreover, our commitment to upholding CAD standards per your bespoke specifications is unwavering. This ensures that every drawing emanates consistency, layering each element meticulously as per your directives.
tools we specialise in
AutoCAD
EasyCA
LT-55
DrafterCAM
benefits of smartsourcing with us
unlock unparalleled
design precision
Architects, Fabricators, and Builders, delve into impeccable 2D/3D CAD solutions with us. Transform your intricate requirements into meticulous drafts, and visualize your concepts with unmatched clarity and detail. Elevate your design aspirations to realization.
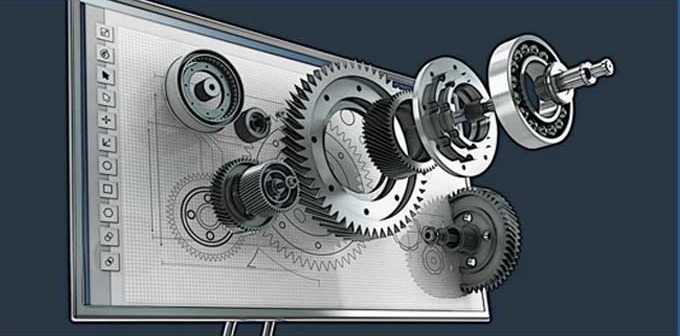
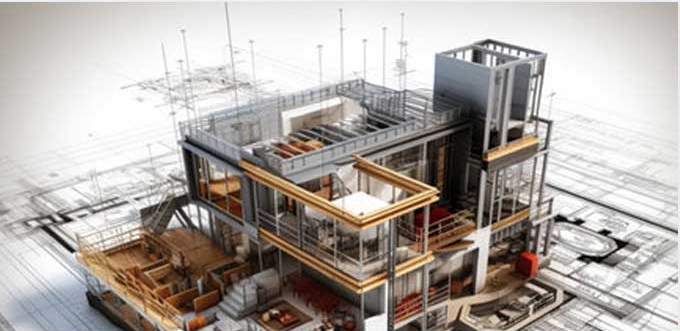
accelerate
your projects
Time is the essence of every project. Optimize your design timeline with our swift delivery, ensuring you stay ahead without compromising on accuracy or quality. Expedite your project cycles and meet your deadlines with ease and confidence.
optimize
your budget
Discover the synergy of superior quality and affordability. At MokshCAD, we empower you to achieve exceptional results without breaking the bank. Elevate your projects while maintaining fiscal prudence and gaining competitive advantage.


adhere
to excellence
Every draft we craft complies strictly with premier CAD standards, promoting seamless and harmonious design integrations. Ensure your projects embody excellence and consistency, surpassing industry norms and expectations.
gain a
competitive edge
Forge a partnership with us to secure unparalleled drafts, positioning your offerings at the pinnacle of market standards in terms of both cost and quality. Propel your services to new heights and outshine your competition.

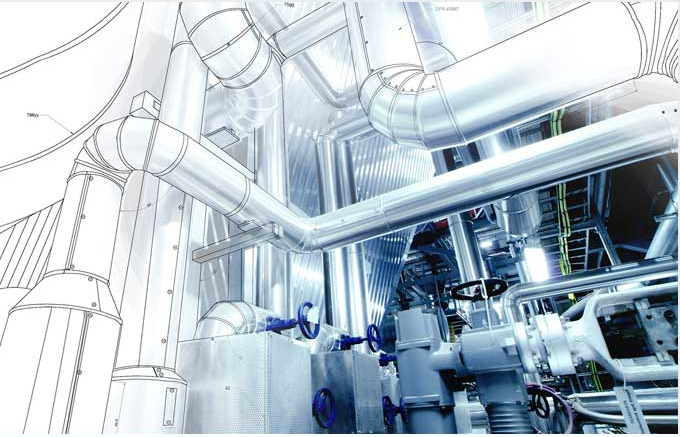
leverage
cutting-edge technology
Master your creations with our industry-leading software. Utilize our technological prowess to breathe life into your ideas, ensuring precision and realism in every design aspect.
AutoCAD, Inventor, and Revit: Explore the zenith of 2D and 3D drafting capabilities.
LT-55 and Proliner: Achieve meticulous accuracy in every measurement.
3D Studio Max and Sketch Up: Infuse depth, dimension, and lifelike detail into every project.
tools we specialise in
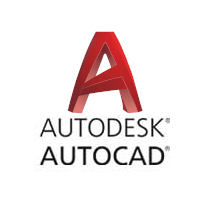
AutoCAD
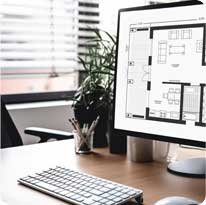
EasyCAD
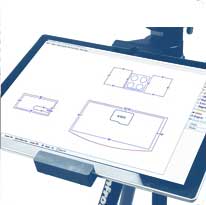
LT-55
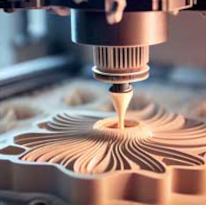
DrafterCAM
Take Action Now!
Architects, Fabricators, and Builders, it’s time to redefine your design boundaries.
Engage with MokshCAD and experience the convergence of innovation, precision,
and aesthetic brilliance.

