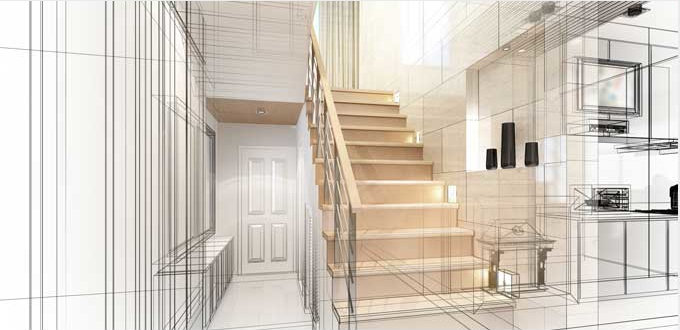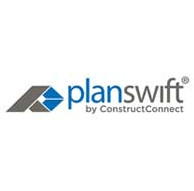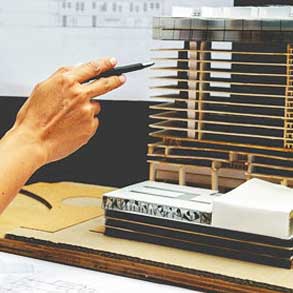
Enhance Your Construction Projects with Professional Estimation and Takeoff Services
At MokshCAD, our Estimations and Take Offs service is meticulously crafted to offer impeccable accuracy and comprehensive insight into your project’s requirements. We understand the crucial role of precise estimations in laying the foundation for any successful construction or renovation undertaking. Our seasoned professionals leverage state-of-the-art tools to deliver results that meet the rigorous demands of retail spaces, commercial structures, multi-family units, or custom projects.
tools we specialise in
BlueBeam
PlanSwift
RFMS
CounterGo
benefits of smartsourcing with us
diverse project
engagement
Architects, Fabricators, and Builders, collaborate with us for flexible solutions for different types of projects. It allows each project to take advantage of the construction estimating services in a way that addresses the needs of each project.


refine your spaces
with our specializations
Countertops: Renovate areas with our work that combines sophistication and quality.
Kitchen: Combine style with functionality to come up with environments that are in tune with the current society.
Glass: Take advantage of our experience in carefully handling and accurately cutting the material to add elegance to the work.
forge industry-aligned
collaborations
Work with us to bring ideas into life and create beautiful and monumental buildings. The detailed and competitive quotes are the basis of project success, coupled with our strategic relationships with Home Depot, Lowes, and other leading builders. Our dedication to quality and service also entails providing our clients with construction takeoff services that ensure smooth project commencement and preparation.


leverage state-of-the-art
software tools
It is due to our expertise in the use of the most advanced software that our estimating takeoff services put your projects in the most innovative technological category while enhancing the efficiency of the estimation process.
BlueBeam: Revolutionize your project visualization and conceptualization, bringing visions to life with enhanced clarity.
PlanSwift: Infuse agility and accuracy into every estimation, elevating your project planning and execution.
RFMS: Optimize the estimation process, ensuring streamlined operations and outcomes.
choose precision & professionalism
with MokshCAD
Choose our Estimations and Take Offs service for a partnership that is characterized by high levels of professionalism and efficiency. Take your project to the next level with our focused guidance and professional services.


connect
& transform
Architects, Fabricators, and Builders, it is high time that you step up your game and get improved results. Get in touch with us to understand how our improved workflows can benefit your projects and give them the desired look and feel.
tools we specialise in

BlueBeam

PlanSwift

RFMS

CounterGo
Take Action Now!
Architects, Fabricators, and Builders, it’s time to redefine your design boundaries.
Engage with MokshCAD and experience the convergence of innovation, precision,
and aesthetic brilliance.


