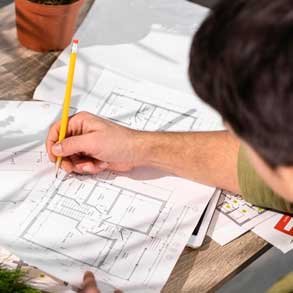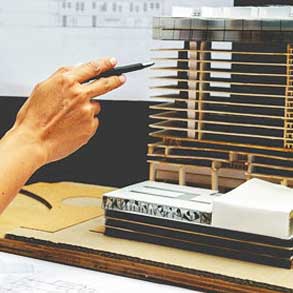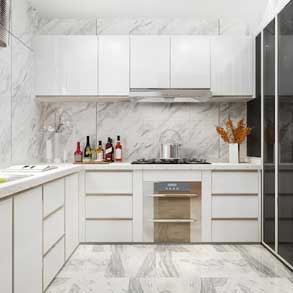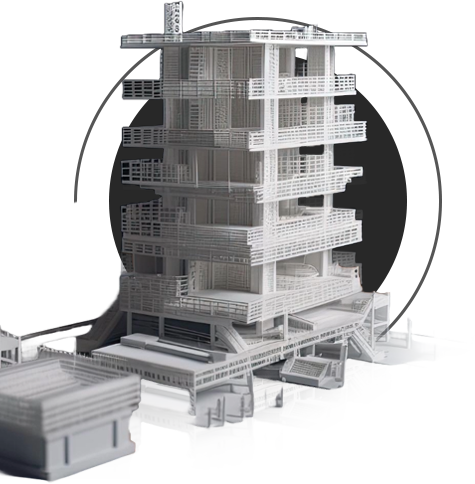
Optimize Your MEP Projects with Revit MEP Modeling Services
Elevate your construction projects with MokshCAD’s MEP – BIM Modeling Services, where we amalgamate innovation, expertise, and precision to offer holistic solutions for your Building Information Modeling (BIM) needs. Specializing in the construction industry, we bring years of seasoned experience, delivering services that encompass MEP 3D modeling, CAD Services, and MEP Coordination for diverse building types, including residential, commercial, industrial, and multi-purpose structures.
In a world where visualization is key, our BIM services serve as a revolutionary tool, enabling a three-dimensional, detailed virtual representation of the building, allowing clients to visualize the end product even before construction commences. It alleviates the intricacies of integrating various 2D views, condensing information from Architecture, Structural, Facade, and MEP into a coherent, singular BIM model.
tools we specialise in
AutoDesk Revit
SketchUp
benefits of smartsourcing with us
unlock expertise-
driven solutions
Leverage our expertise and deep understanding of MEP modeling and MEP BIM modeling services that we deliver customized to your requirements. Take your projects up a notch and let us bring our skill, efficiency and accuracy in every aspect of the solutions we offer. 
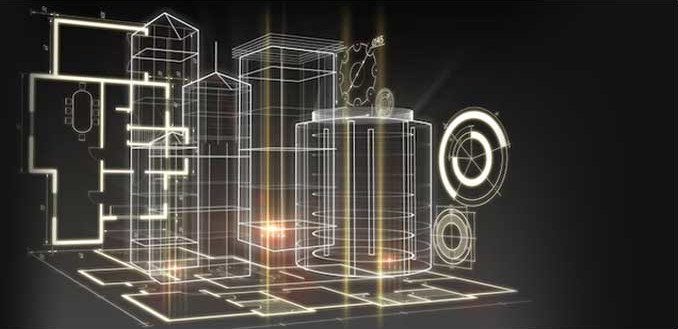
experience comprehensive
visualization at its peak
Discover the new era of 3D Visualization with BIM that provides a more precise and detailed view of structures and improves the understanding of the whole picture. Revolutionize the way you think with information that alters the very perception of your project and the way it is conducted. attain unrivaled
precision and detailing
With services ranging from LOD 200 to 500 and detailed Quantity Take-offs, we ensure your projects resonate with meticulous precision and unprecedented detailing. Rise your expectations with BIM modeling services that are industry standards in quality and precision.


optimize your projects
with customized offerings
No matter if you need Fabrication Modeling, Clash Coordination, or BIM Library Creation, all of our services are tailored to target your desired outputs and goals. Enhance your undertakings with solutions designed to correlate with your specific requirements and goals, from a top BIM service provider.
get the advantage of precision
and excellence with us
All our services are hallmarked with precision; all our projects are epitomes of quality. Chart the course of innovation and quality with us, where each and every product is a step forward to achieving your dreams. As your BIM consultant, we make sure that your work includes the most up-to-date BIM solutions. 

transform your
projects now
Reshape your project experience with our decades of experience. Join forces with MokshCAD and learn about the benefits of perfect cooperation with a talented team of designers. Contact us today and let our skilled BIM modeling service change how your project is implemented.
tools we specialise in
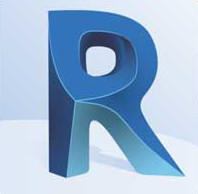
AutoDesk Revit

SketchUp
Take Action Now!
Architects, Fabricators, and Builders, it’s time to redefine your design boundaries.
Engage with MokshCAD and experience the convergence of innovation, precision,
and aesthetic brilliance.
